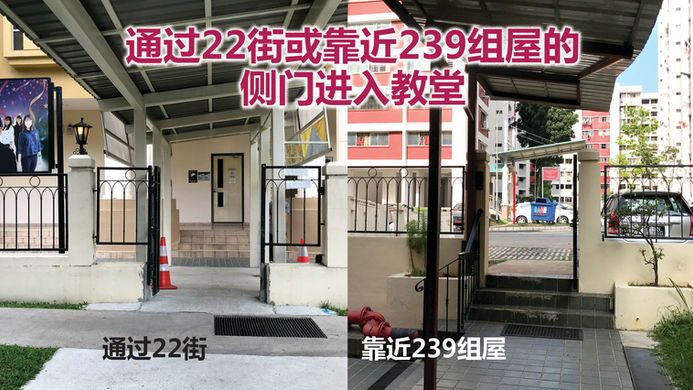
CLIP will enhance our existing facilities and enlarge the extent of our services.
The existing car park will be used to build a 4-storey annex block with a 2-basement car park.
In the annex block, there will be a prayer hall on level 2.
Level 3 and 4 will be used as prayer rooms on Sundays and a childcare centre on weekdays.
The construction work has commenced in August 2018.
UPDATES!
NOVEMBER 2020:
SEPTEMBER 2020:
The project was 5 months away from completion before circuit breaker in April. We thank God that all workers are safe and have resume work at site since end August. We targeted to complete the project by end Dec 2020 if the electrical sub-station could be turn on by mid Oct. The contractor from Power Grid is unable to confirm when the cable will be lay into our sub station as they have many back log projects to clear. Let pray that the electricity turn on will be on time.

NOVEMBER 2019:
CONTRIBUTE TO CLIP!
SPIRITUALLY
Pray with us for:
-
God's protection in preventing any accidents.
-
the project to complete in a timely manner.
-
the church to be able to raise the necessary funds.
-
the church to be united in vision as we embark on this journey.
FINANCIALLY
Members may give their contributions for CLIP through:
Bank transfer:
OCBC
712-614957001
Cash / Cheque:
Crossed cheques made payable to "LSBC".
Please indicate "FOR CLIP" at the back of the cheque.

Open roof terrace and one prayer room
526.21 sqm
Childcare and double up as classrooms for Children’s Church
772.54 sqm
6 Carpark lots, baptismal pool, female toilets, and mechanical & electrical rooms.
(Double up as melting pot on Sunday and events space on special events)
881.34 sqm
32 carpark lots, and
mechanical & electrical rooms
1,384.64 sqm

L5
L3
L1
B2
Roof
L4
L2
B1
128.74 SQM
Childcare and double up as classrooms for Children’s Church
649.78 sqm
MPH (around 200 pax) and use for Children’s Church on Sunday
549.93 SQM
26 carpark lots, and mechanical & electrical rooms
1,336.37 sqm
TOTAL: 6,226.54 SQM (66,997.57 SQFT)
CONSTRUCTION COST IS S$3,056/SQM or S$284/SQFT
USE OF LAND AREA
Approximate Existing Area:
3,117.6 SQM (33,545.4 SQFT)
Existing Gross Floor Area:
5,296 SQM (56,985 SQFT)
Approximate Total Area:
4,617.6 SQM (49,685.4 SQFT)
Total Gross Floor Area:
7,387 SQM (79,484 SQFT)
Approximate Additional Area:
1,500 SQM (16.140.0 SQFT)
Additional Gross Floor Area:
2,091 SQM (22,499 SQFT)
Approximate Percentage:
67% (two-thirds of land area)
Approximate Percentage:
33% (one-third of land area)

GROSS LAND SIZE: 4,617.6SQM (49,685.4 SQFT)
PLOT RATIO OF 1.6
SUMMARY OF PROJECT COST
Government, Consultation, and Inspection Fees
Building
Fire Protection
Air Conditioning
Electrical
Lifts
Provisional & Contingency Sum
TOTAL
S$ 1,581,164.14
S$ 14,364,750.00
S$ 288,900.00
S$ 475,812.95
S$ 798,220.00
S$ 264,290.00
S$ 1,253,000.00
S$ 19,026,137.09
EXPECTED PAYMENTS
(Paid) Jan 2019
Mar 2019
May 2019
Jul 2019
Sep 2019
Nov 2019
Jan 2020
Mar 2020
May 2020
Jul 2020
(Retention Sum) Jul 2021
S$ 3,338,462.17
S$ 5,350,000.00
S$ 6,800,000.00
S$ 8,300,000.00
S$ 9,923,000.00
S$ 12,019,000.00
S$ 14,054,000.00
S$ 16,070,000.00
S$ 17,100,000.00
S$ 18,550,483.67
S$ 19,026,137.09
SUMMARY OF CONSTRUCTION PROGRAMME
Site mobilisation and set up
AUG 2018 - SEP 2018
Piling work
OCT 2018 - FEB 2019
Basement work
FEB 2019 - JUL 2019
1st to 4th Story (Superstructure)
APR 2019 - OCT 2019
1st to 4th Story (Architectural)
JUL 2019 - MAR 2020
External work
NOV 2019 - MAY 2020
Inspections
APR 2020 - MAY 2020
Completion
























